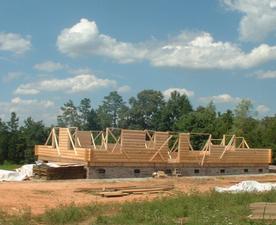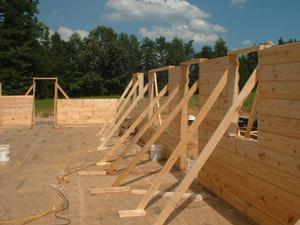| Your log home corners will be one of three styles, butt & pass, interlocking, or dovetail. It is
extremely important that proper procedures are followed to ensure that your corners are assembled correctly. Pictured here
you see a typical interlocking corner, adhesive can be seen at the joint where two logs come together. The adhesive being
squeezed out of the logs is normal and desirable. Once the adhesive cures (approx 3 weeks) this excess can be trimmed away
using a sharp chisel. |  |
 | Here we see four rows of logs
in
place. Using the 7x8 D Log or 6x8 D Log your windows will begin to
appear. Logs are cut to length between each window or
door and bolted in place. |
| Engineered Window and Door bucks are used to ensure that your log walls remain straight and plumb and to
ensure that your window and door openings remain square and true.
|
 |
| Back to house raisings |
|
| Please Click On a photo for a enlarged view. |






